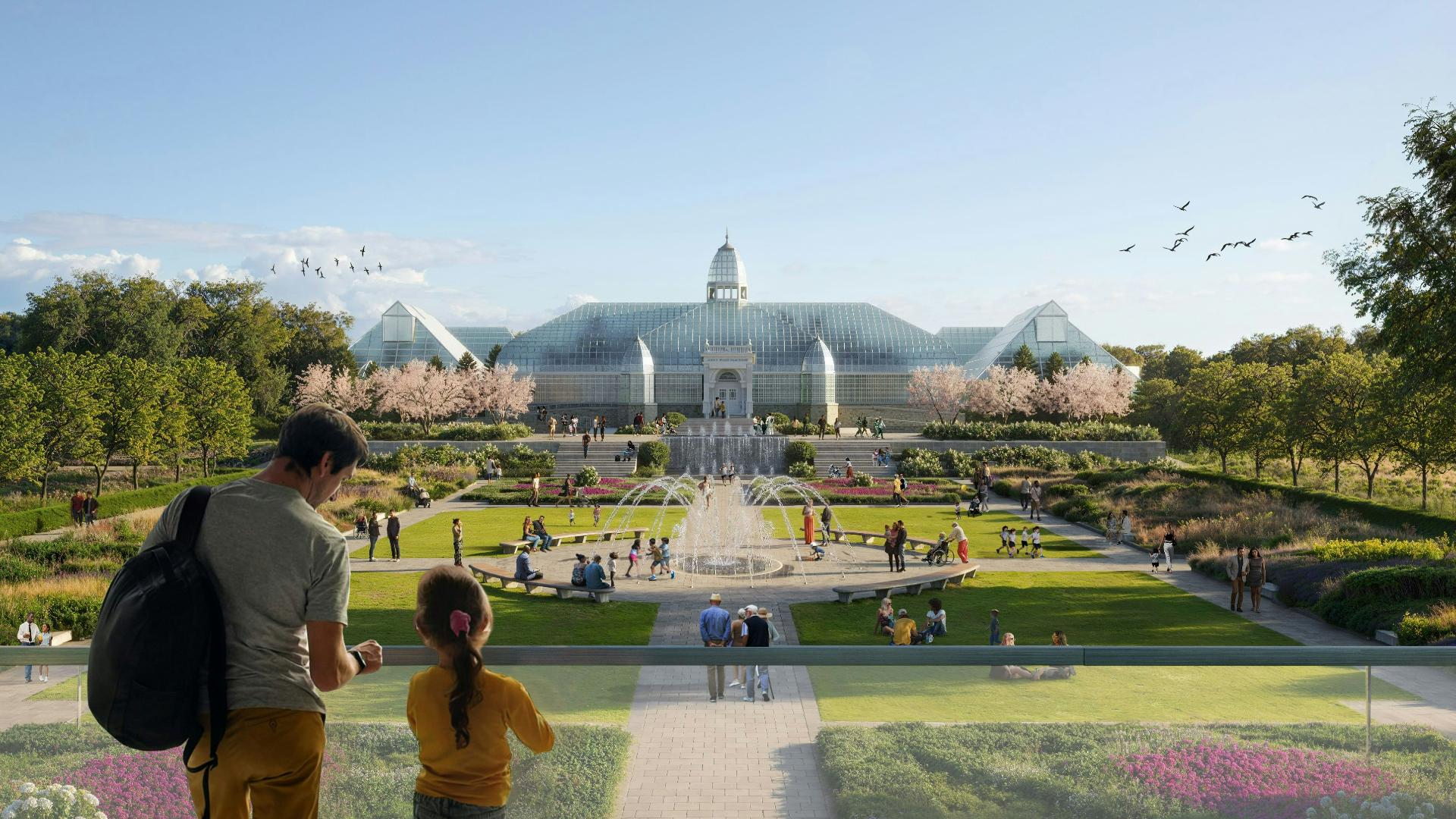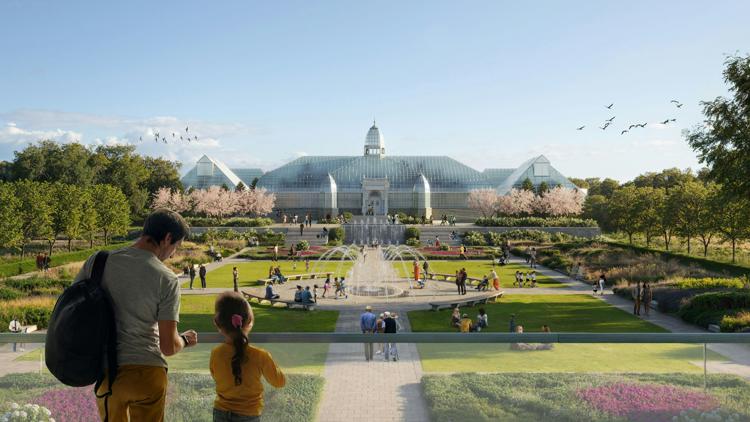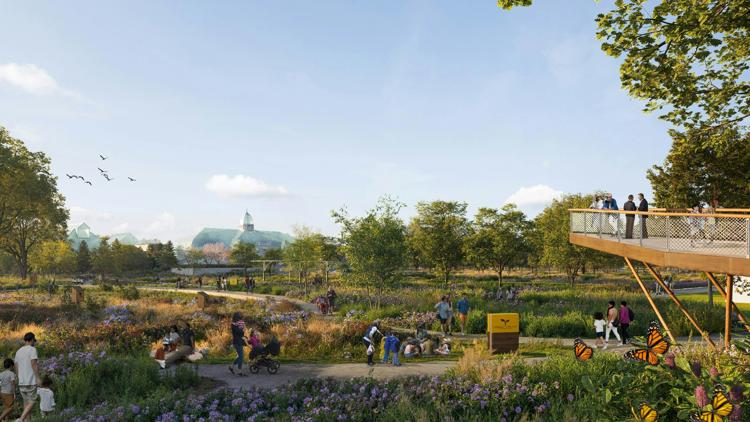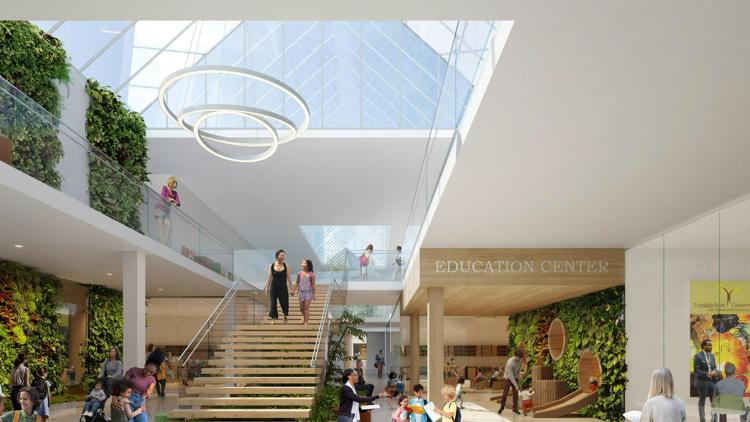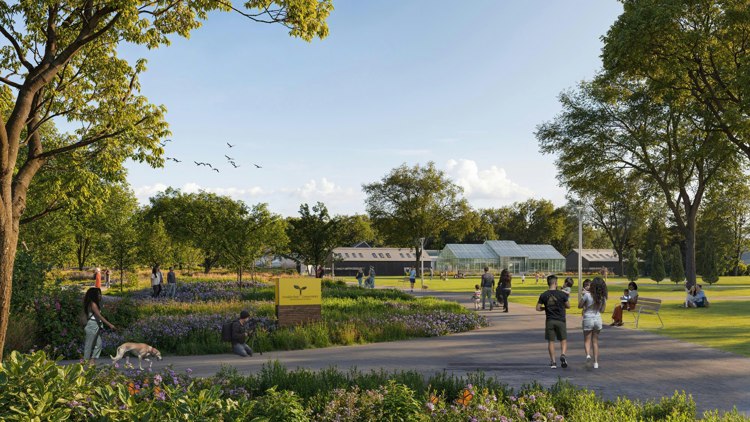COLUMBUS, Ohio — The Franklin Park Conservatory and Botanical Gardens released renderings and new details about a plan to transform the area over the next 25 years.
Dubbed the Conservatory's North Star Master Plan, the organization says it includes a mix of new construction and renovations projects.
The entrance from Broad Street to the park will be moved from its current location to the existing traffic light at Woodland Avenue and Broad Street. Visitors will use new underground parking. In addition, the entrance to the conservatory's visitor experience will move from its current location on the east to a central location just west of the John F. Wolfe Palm House and the Conservatory's Grand Mallway.
The organization says this will create a better experience for guests and will create a better flow of traffic.
“Central Ohio is on the cusp of a boom in industry and population,” said Bruce Harkey, President and CEO of Franklin Park Conservatory. “The Conservatory aspires to grow along with it by providing a connection to nature and educational opportunities for families, our community and visitors to Columbus.”
Details about the plan along with the renderings can be seen below:
- John F. Wolfe Palm House and Dorothy M. Davis Showhouse – The first priority will focus on the “roots” of the Conservatory and Franklin Park with a full renovation of the John F. Wolfe Palm House and Dorothy M. Davis Showhouse. These structures are historical icons of Columbus and need to be preserved for future generations to enjoy and love.
- New Grand Mallway, North and South Signature Gardens – New, elegant Grand Mallway gardens are planned which will be flanked by new North and South Signature Gardens that will be naturalistic and whimsical.
- New Visitor Center Building with Restaurant and Gift Shop – Moving the entrance to the Conservatory will require a new centralized Visitor Center Building that will be home to the Conservatory’s restaurant, gift shop, an event venue, restrooms, orientation space for visitors and possibly an art gallery. Visitors to Franklin Park can also utilize the amenities offered in the Visitor Center Building.
- New Centralized Underground Parking and Rooftop Gardens – With the entrance moving to the new Gateway Building, parking for the Conservatory and the park will move to a centralized underground solution.
- New Biomes – Two new biomes will be added to the east of the main building in the future. One of the new biomes will be home to the Conservatory’s Chihuly collection, the largest collection in a botanical garden. And, the second new biome could house a year round butterfly experience.
- Modernized Main Building – The current Visitor Center entrance will become a secondary entrance used for school groups, events and staff entry. The building will be renovated as visitor space, office space, classrooms, kid friendly play areas, rooftop gardens and gallery space.
- Renovated Biomes
- Expanded Greenhouse Operations Complex
- Expansion of the Scotts Miracle-Gro Foundation Children’s Garden

